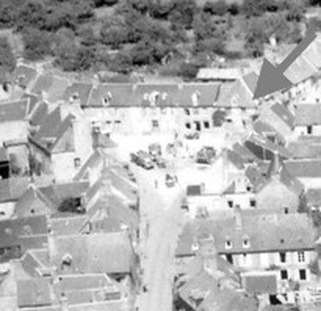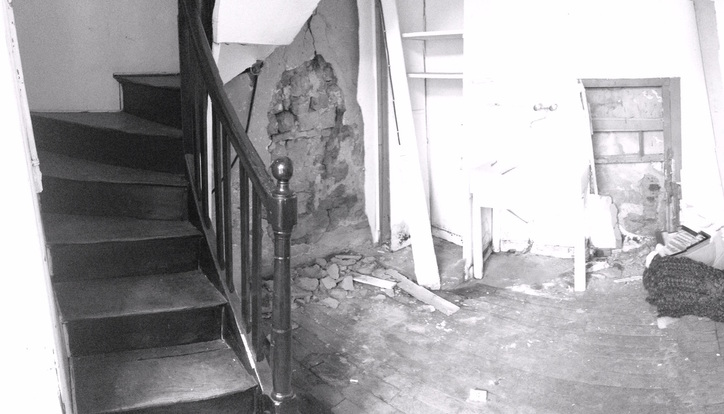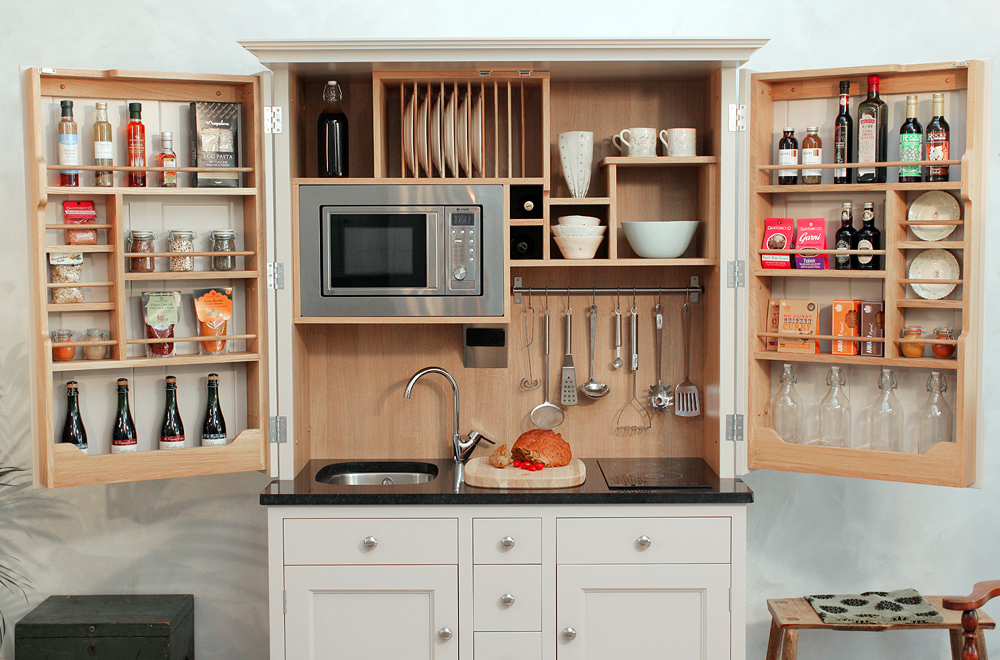Well, after probably more than a hundred years, no doubt it needs a refresh inside in 2016. (You can see the bigger postwar photo of the whole village on the History of Lonlay L'Abbaye page of this website).
Jim has created a new plan for the main floor of the house that sounds very promising. Instead of many layers of stone and screed, building up a solid floor, we will be going back to something more akin to a suspended wooden floor over airspace, which is how we found the floor originally. Only this time, it will be insulated as well. More on that later, but in the meanwhile, I've been diverting myself by thinking about the kitchen.
Because the kitchen is so small, I was thinking it might be suitably fitted out like the "kitchenettes" or "coin cuisines" (corner kitchens) of tiny Paris apartments. We have seen some ingenious combinations that allow for most of the essentials in a very small space. In fact, some are entirely self-contained, with connections to the electrics and plumbing.
One company that makes very enticing self-contained "kitchenettes" is the Culshaw Company in Lancashire, UK. As these are custom-made, they are rather expensive, but very handsome. They come with a built-in sink, stovetop and mini fridge. I'm tempted, but will need to have a bit more space than that provided by the "Fearnley Petite Kitchenette." Love the functionality, however, and the look. This is definitely the style of kitchen we would like, only with lighter marble and a stove for roasting. http://www.culshaw.co/kitchenettes.html



 RSS Feed
RSS Feed