You may remember from an earlier post that we were trying to find a solution for the structure of the underfloor on the entry level (rez-de-chaussée) of our tiny house. Ideally, the solution would be one that would allow us to have wood floors on top. Wood does need to be protected from humidity though.
Many conservationists who restore old houses caution against the use of materials that block humidity all across the ground level, due to the danger of forcing damp out to the thick stone walls where it can cause damage by freezing or encouraging mold. While these conservationists seem very certain about what materials you should not use while laying an underfloor, they are less helpful about telling you what works. Ultimately, it seemed that unless one had the room to lay a complex series of underpinnings, one's only solution would be a lime-based underfloor that could only take tile on top.
As I had my heart set on wood flooring, our builder Jim has come up with a solution for a suspended wooden floor similar to the original we had to replace. Rather than fill in the "vide sanitaire" or ventilated space under the floor, we will retain that original structure. Jim and Nicola will use some modern building materials to support and insulate the floor while still letting the stone walls "breathe."
As I understand it, they will be laying concrete pontoons that will support the layers of underfloor, insulation and wood. There will be ample ventilation through and around the concrete pontoons, and an air gap between the concrete and the stone walls, so as not to trap moisture underneath, but allow it to evaporate up into the house and dissipate.
"Schema
1 15 cm gap from internal walls all the way round perimeter at dirt ground floor level
2 Concrete pontoons / joists 20cm wide 30 cm depth made by wooden shuttering & pouring in concrete, each pontoon will have minimum 2 airvents made by 5cm aeration PVC tubes & be reinforced with metal at each corner
3 Damp proof membrane laid on top only of the concrete
4 Wooden joists leaving 3 cm gap between interior walls & joists
5 On top of Joists lay contiboard
6 Chevrons laid at a distance of 40 cm
7 Insulation filled in between the 40 cm gaps then floorboards laid on top
8 Metal rail & plasterboard with insulation filled in between rail section, not touching the internal or external walls allowing airgap, built on the floorboards
AIR VENTS to be kept open from outside"
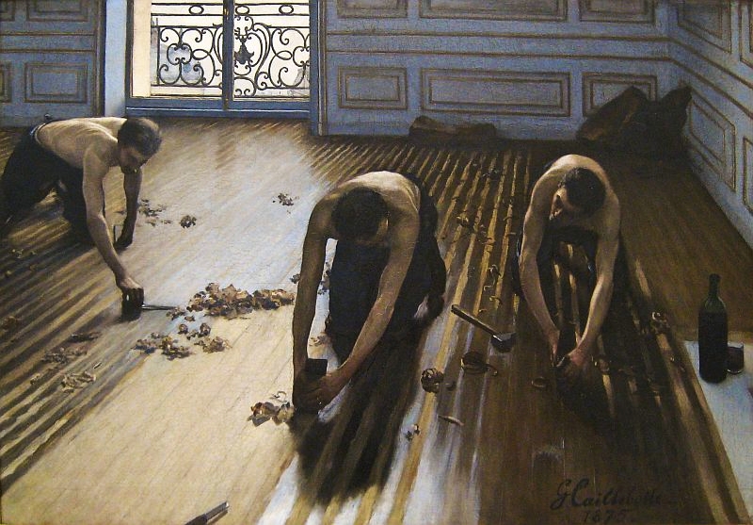
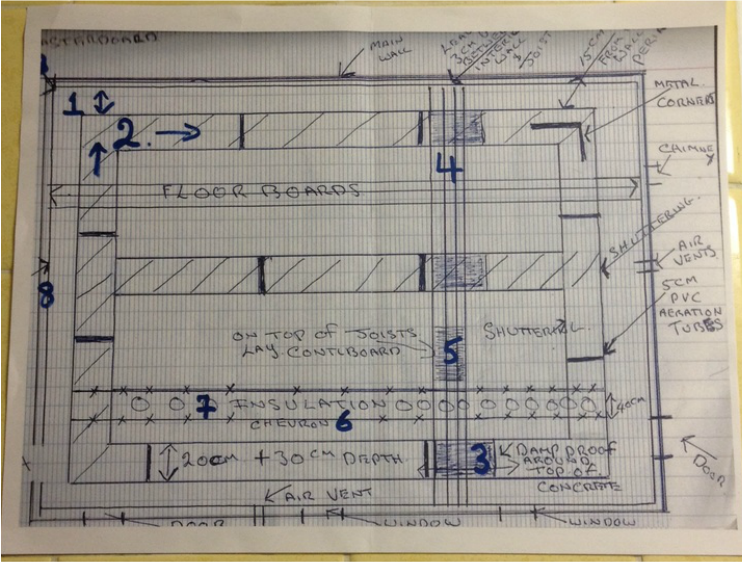
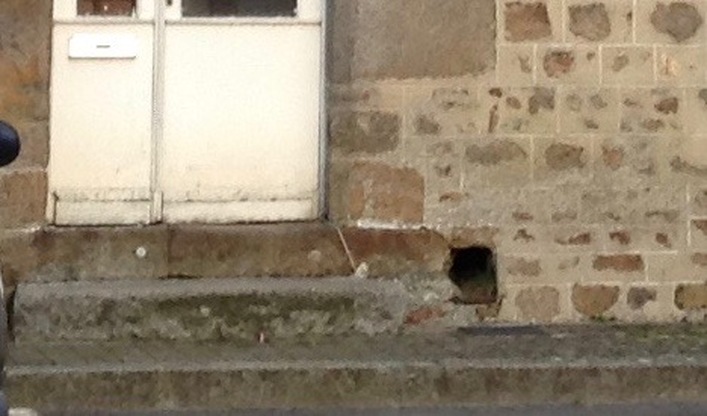
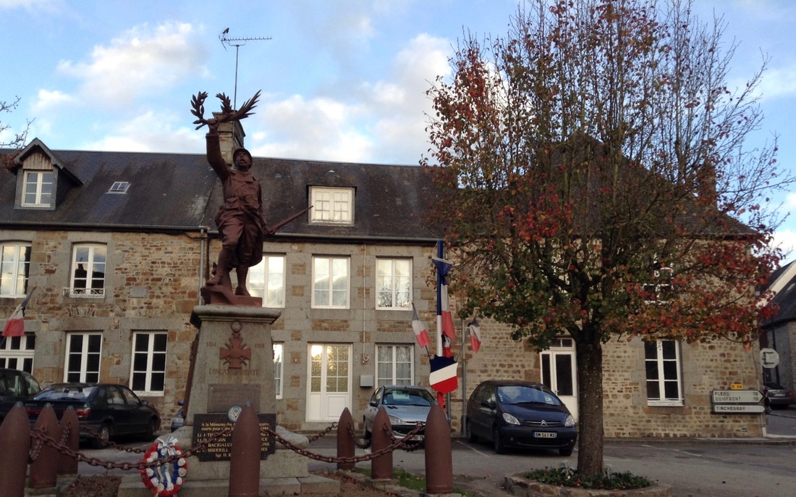
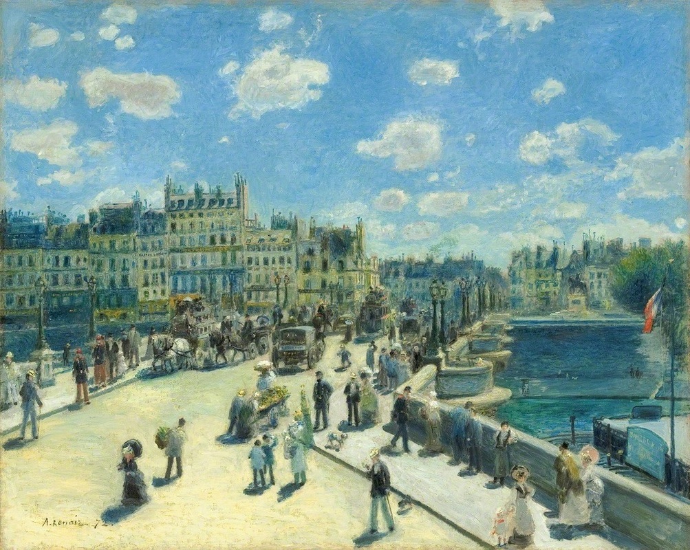

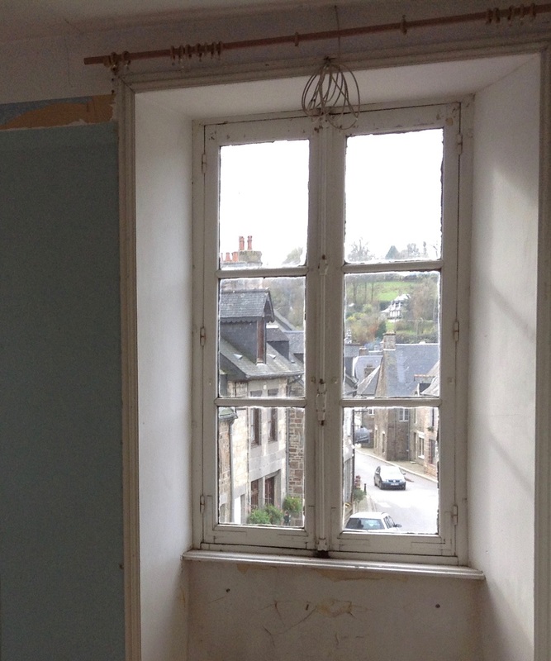
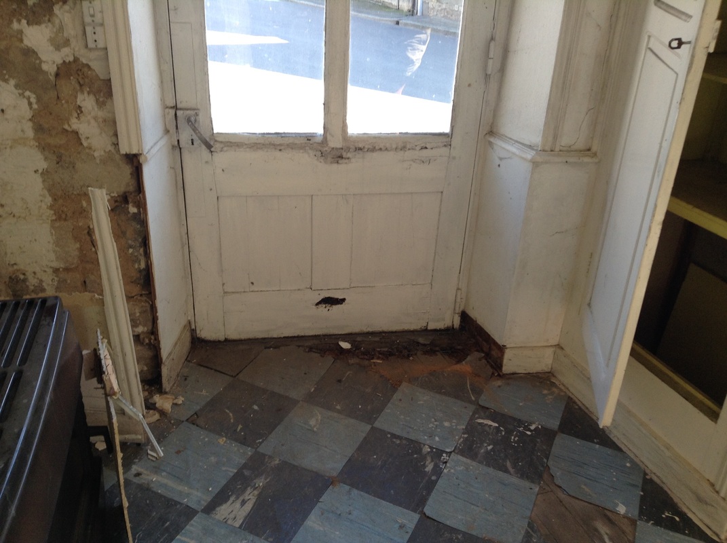
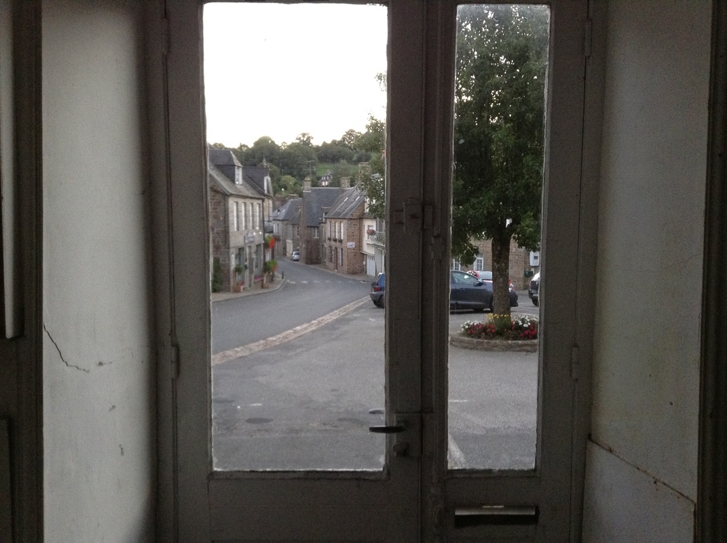

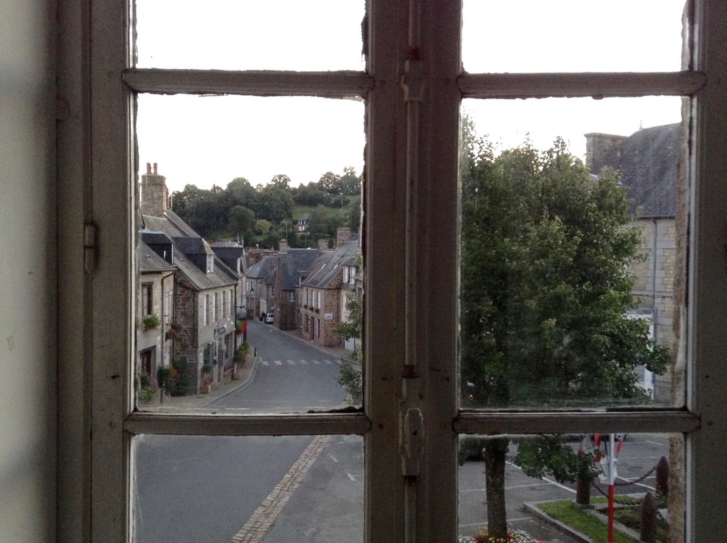
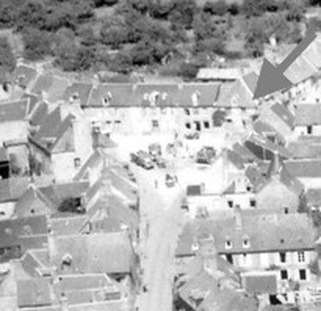
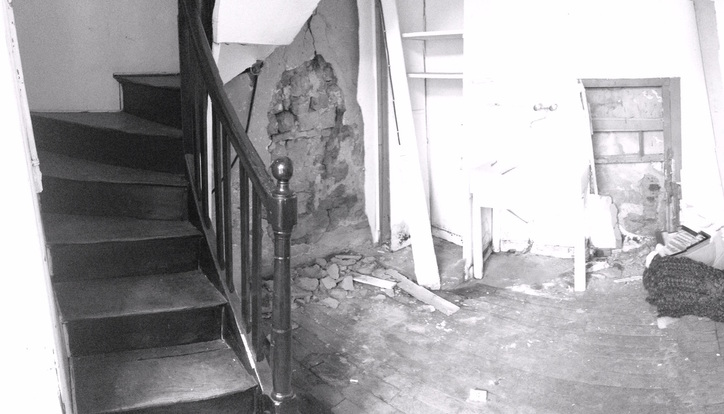
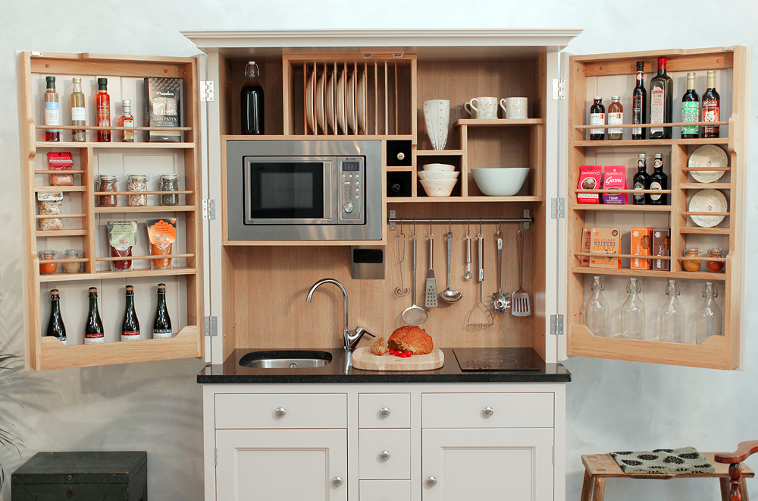
 RSS Feed
RSS Feed