Is a stair
Where I sit.
There isn't any
Other stair
Quite like
It.
I'm not at the bottom,
I'm not at the top;
So this is the stair
Where
I always
Stop.
[Fragment of "Halfway Down," a poem by A.A. Milne in When We Were Very Young (1924) E.P. Dutton, p.81.]
Having been away from Lonlay l'Abbaye and our little house "project" for almost two years, thanks to the "gilet jaunes," transit strikes and the pandemic, we walked in to take stock of where we were once we arrived. In memory, and in our store of photos, it seemed to us that so much work had been done - the place was nearly habitable. Walls up, bathroom done, kitchen in place - check, check, check.
Certainly the charming lady who has been keeping our place clean and who has alerted us to two leaks has done a very good job, working around our storage boxes and filing cabinets, chasing away spiders, cleaning up after the dear swallows who leave their messy mud nests each year, and leaving traps to discourage insects and mice from getting into our storage boxes.
We had hoped to be able to get the place painted and begin to move in some furniture.
Our first walk through upon arrival however, revealed that there was substantially more work to be done before we could even think of moving in to live here, or to have friends visit. Surely we were well more than halfway, but certain areas were discouraging. The main staircase was a glaring reminder that this is a very old house still in need of more rejuvenation.
So we are getting bids from two sets of builders to make all of these necessary staircase repairs (and a few others noted below) before painting can commence. Also getting bids for painting the whole interior of the house. And, until the painting is done, bringing in furniture will only complicate matters, so that too has to wait.
I think that the wallboard that previously covered this undercarriage had to be removed to allow for new electric wiring, as did some of the wallboard on the staircase wall, but now it is time to close up again, refinish and move on.
The attic stairs have got to be repaired, as they look rather precarious, and we do want to be able to use the attic space now that we have a floor in there again. There are wallboards already up in the attic waiting to finish the space off, but that is another project for later.
For now, we need to have functional stairs going up there, and a new door built for the entrance to the attic stairs. The old door was taken off its hinges at some point, but was rather shabby, and seems to have disappeared in any event.
Under the stairs on the ground level is a small Harry Potter-sized storage spot that we grandly call the "cave" (French pronunciation: roughly "kaahv" or "kaaaahhv-uh" if you want to sound more snooty!). A French "cave" is a wine cellar or storage space, usually unheated, and therefore suitable for holding wine.
Over the years, this space has become a catchall, or "débarras" for cleaning supplies and leftover building materials. It seems neatly bricked and dry when empty. We'd like to clear it out, reorganize it, and have a door made for it. Maybe there will be room for some wine!
The space is accessorized with some floating insulation, crumbling granite, soil, spiders and God knows what else might live down there in the crawl space under the house. Putting your hand in to turn on the water is like reaching into a tomb. So we have asked our builders for some ideas to block off some of the open cavity here, but leaving the valve cleanly accessible.
We are determined that they will be remade exactly as before, however, in oak with traditional hardware. This will be quite an expense, but as with the rest of the renovation, it is also for continuity, for history, and for what we hope will be the next hundred years of life for this tiny old house in this charming village.
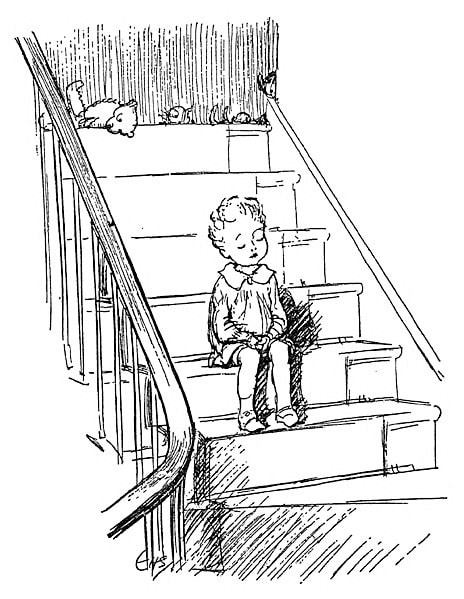
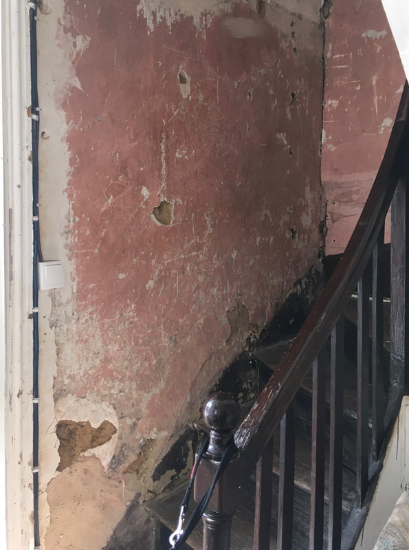
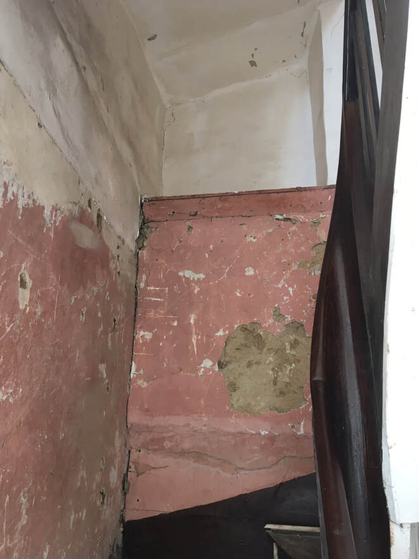
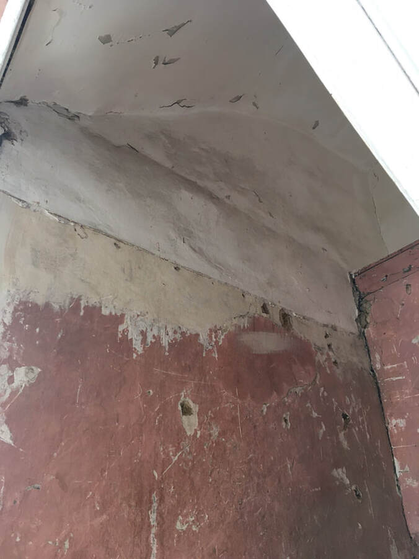
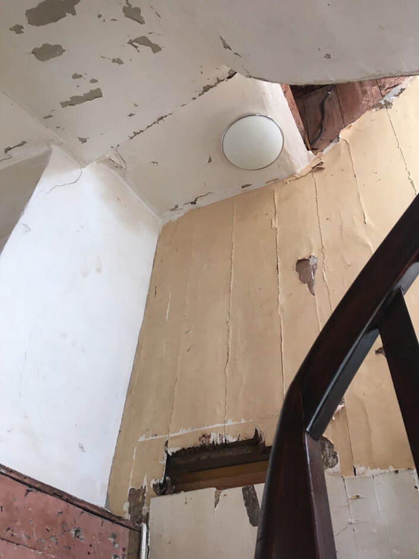
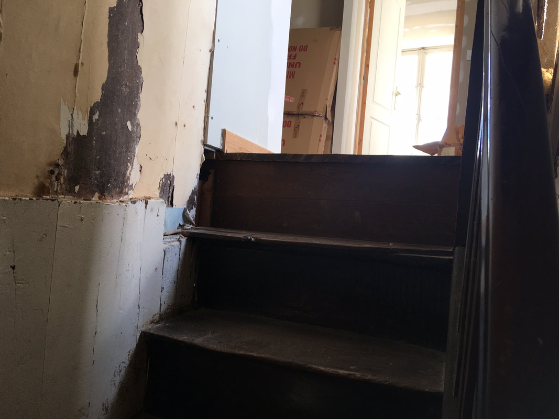
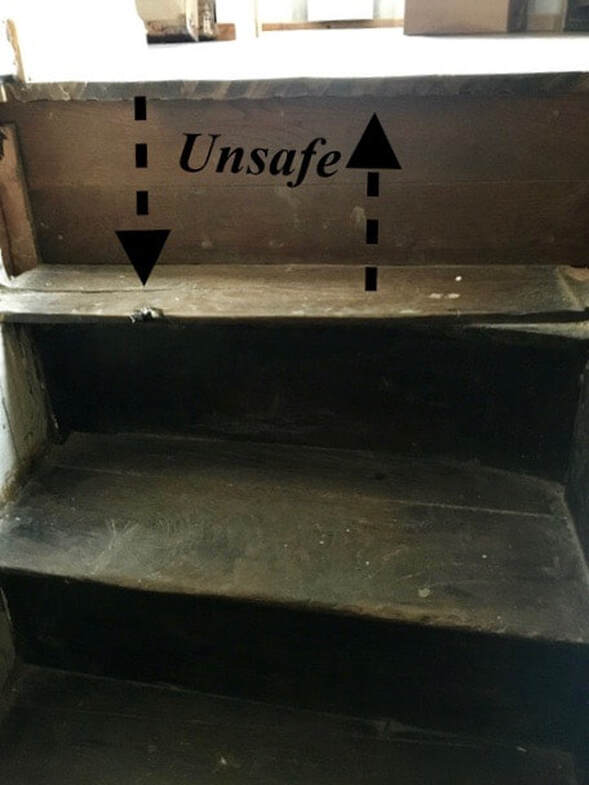
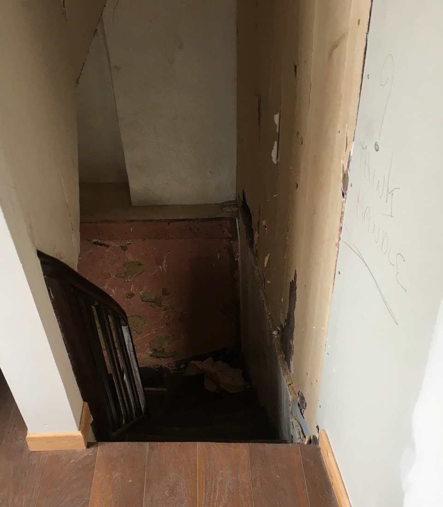
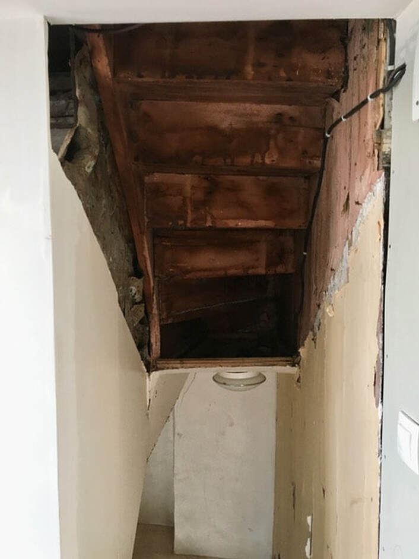
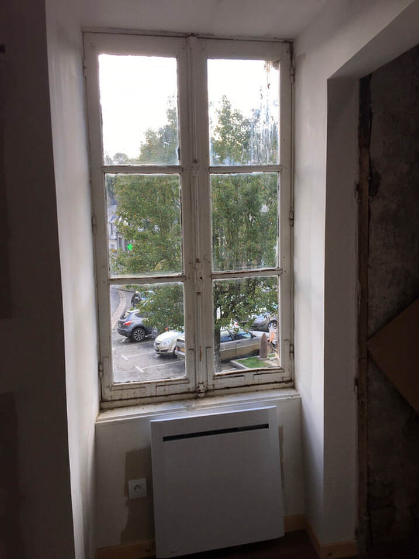
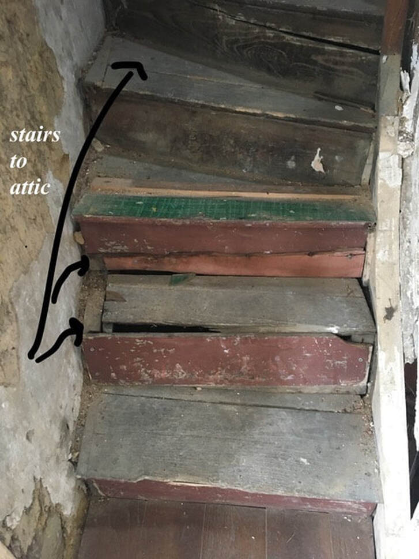
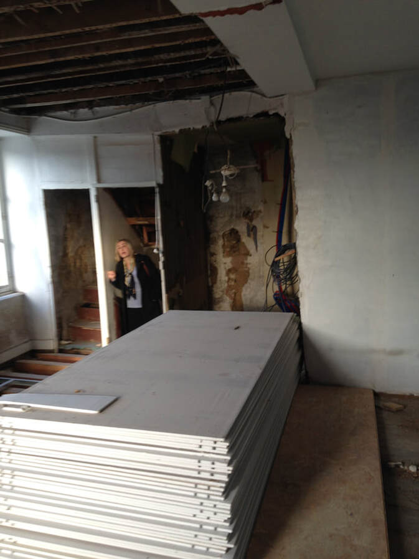
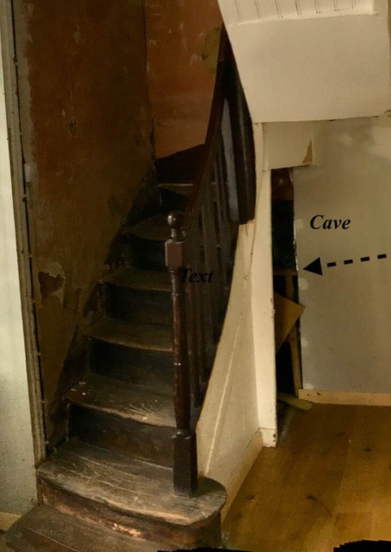
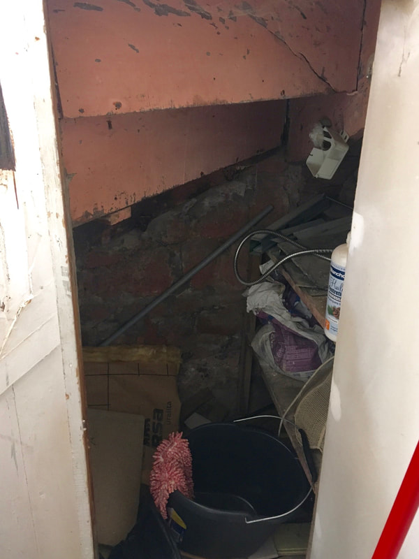
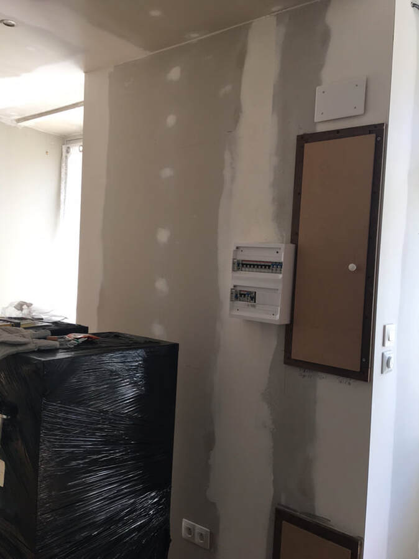
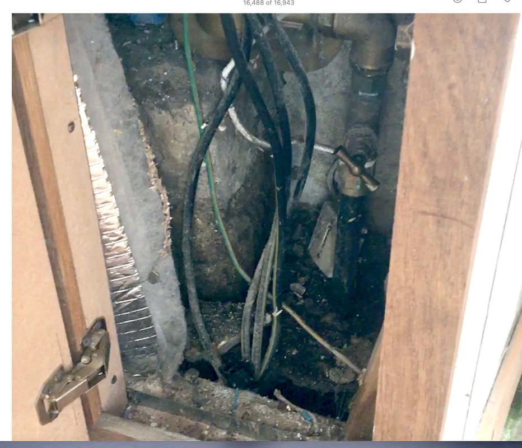
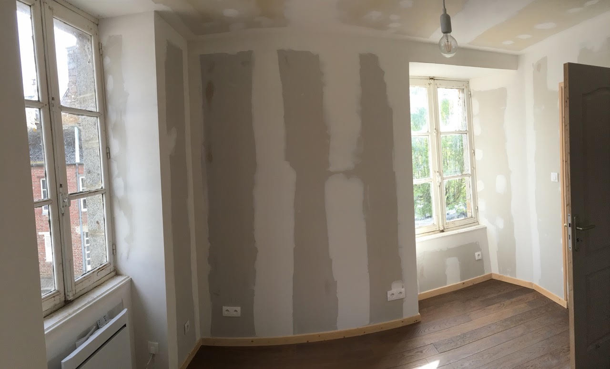
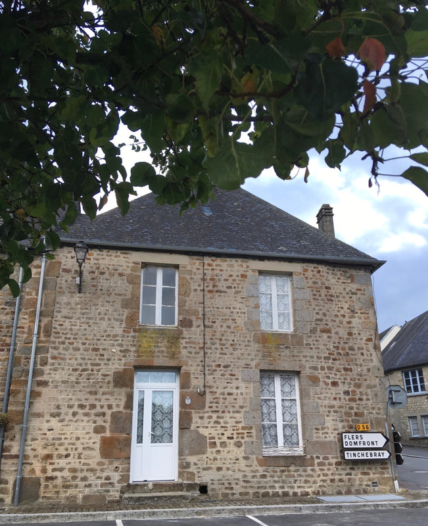


 RSS Feed
RSS Feed