With limited wall space (about 300 cm or 9 ft 10 inches) to dedicate to our kitchen in Lonlay l'Abbaye, we had some doubts as to whether or not we could fit in all of the elements that we deemed essential, and not have it feel cramped or cluttered. So when the kitchen planner at the Leroy Merlin store took our wish list of cabinets and appliances and created the above schematic, my first thought was, "well, that's not going to happen."
But somehow....
We opted not to put in a dishwasher, as we normally don't have a lot of dishes to wash, and space is at a premium in the tiny house. In France, every major appliance also has to have its own dedicated electrical outlet.
Not sure yet where we will store pots and pans, but we will work it out. Our meal preparation is typically very simple, and we rely more on knives and whisks than on specialty appliances.
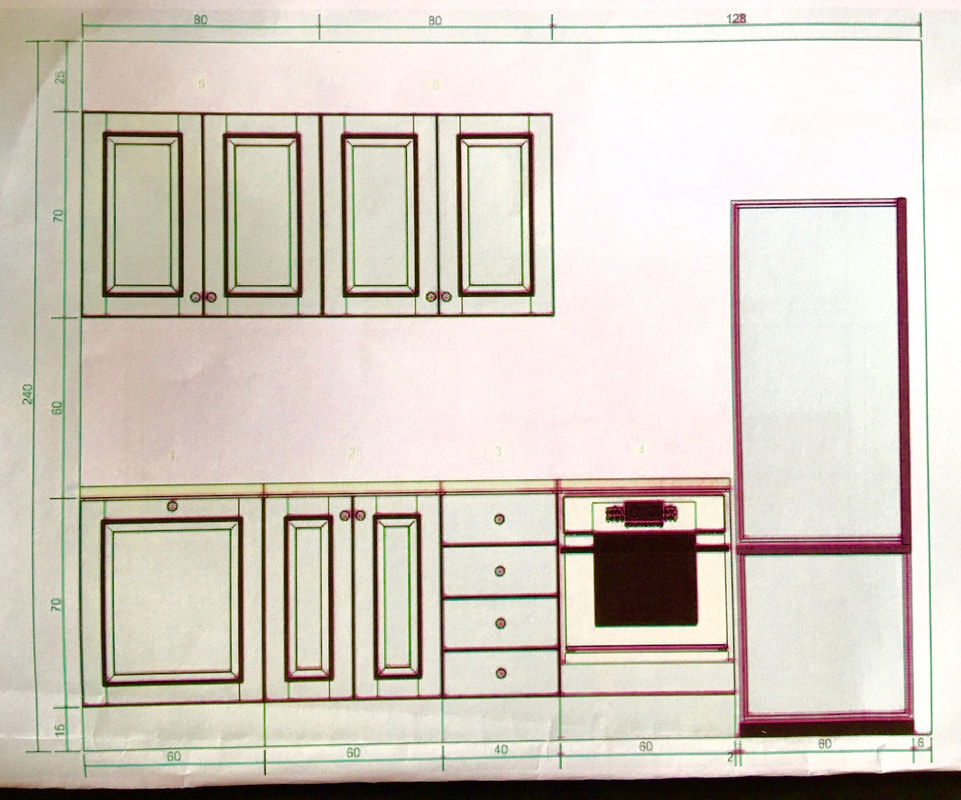
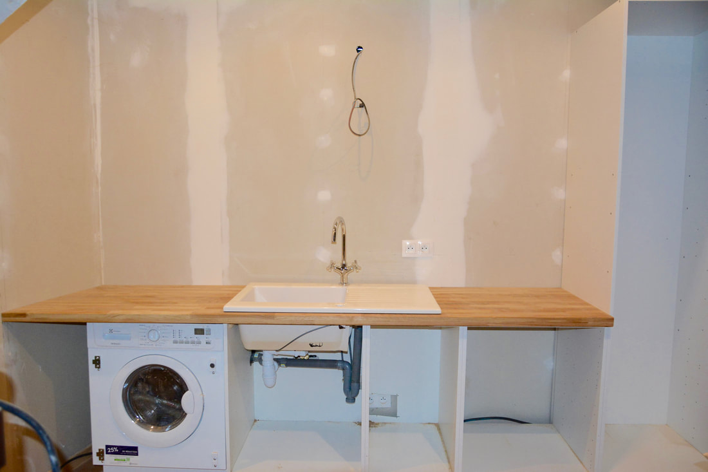
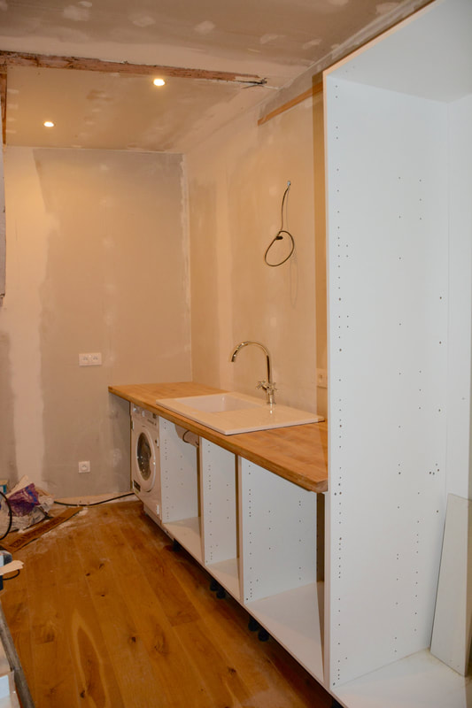
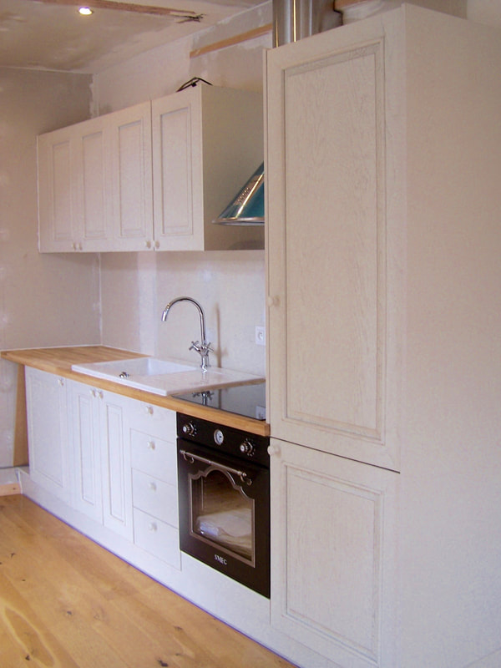
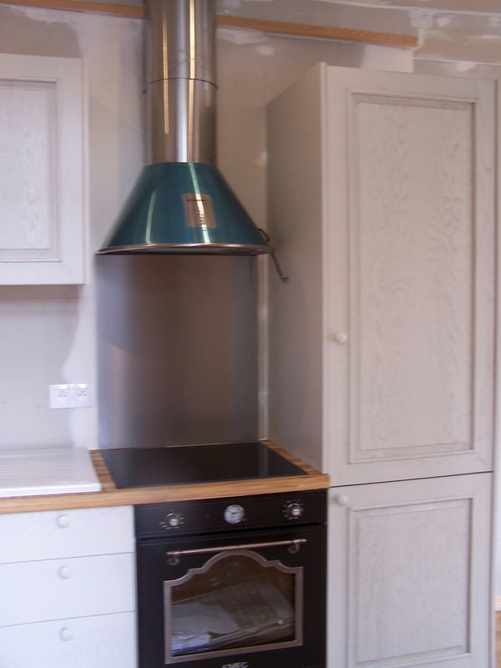
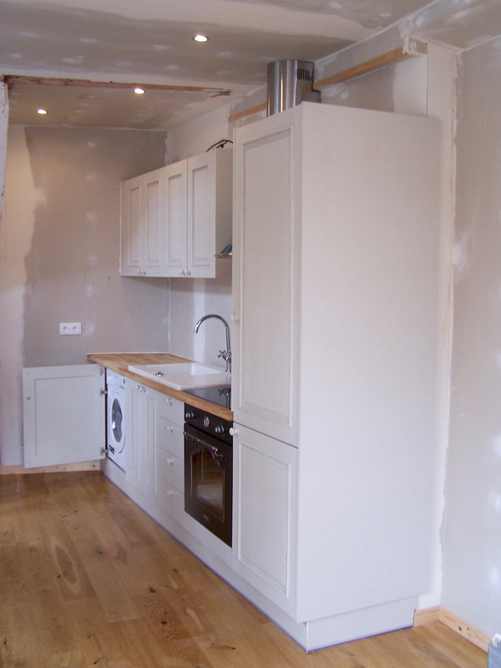
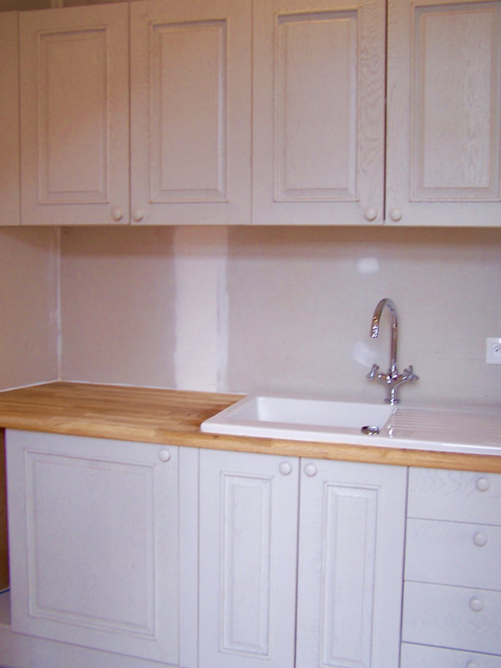
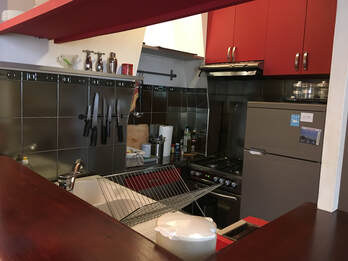
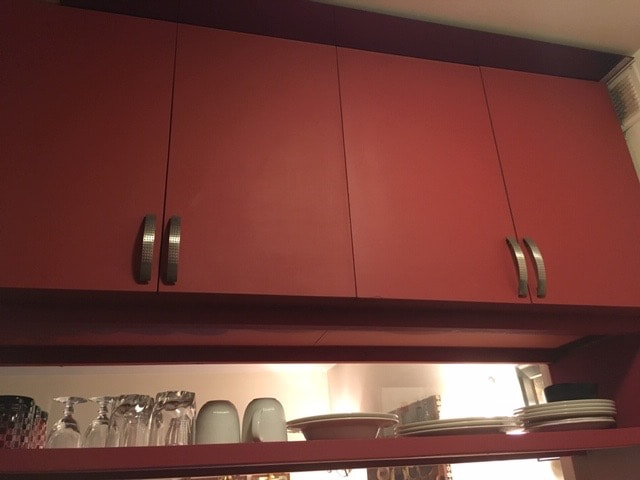
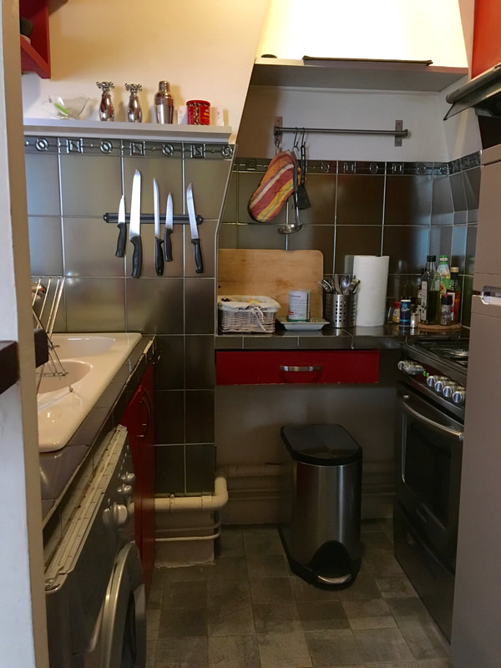
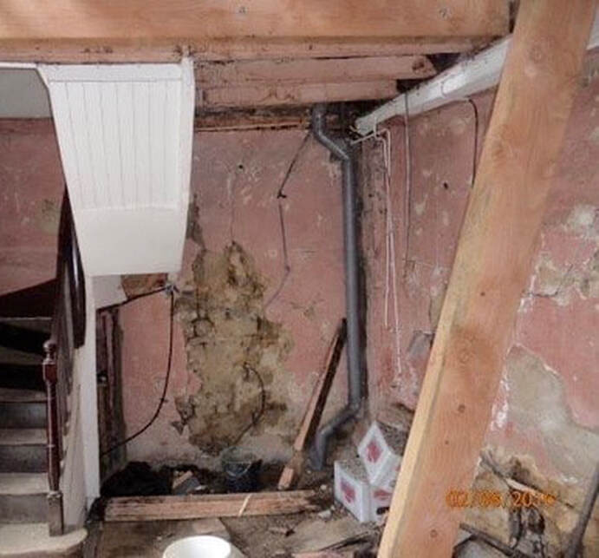
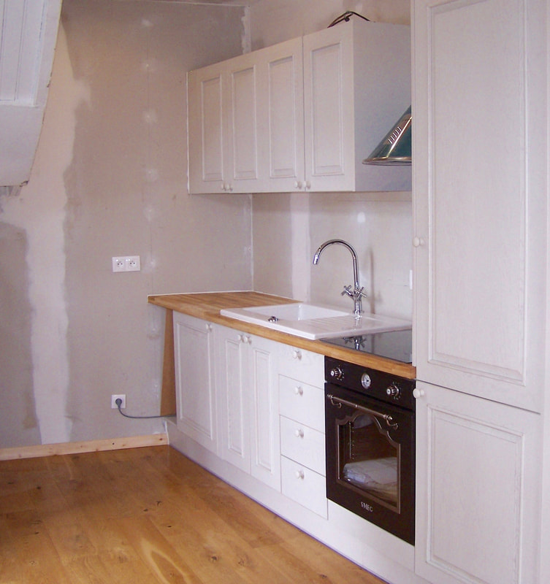
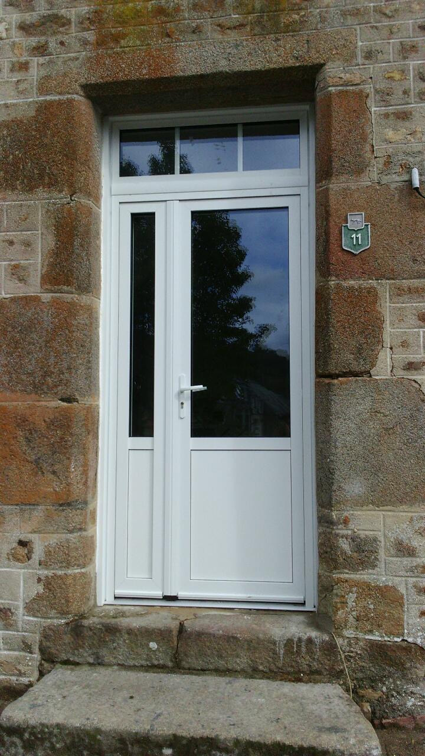
 RSS Feed
RSS Feed