After many years of starts and stops, Joseph and I arrived near the end of 2021 with a renewed determination to see our tiny Normandy village house made whole and livable.
Over the course of several weeks in November and December, we were cheered to receive regular emails and photos from our two man team of artisans that delighted us as we saw our place being transformed.
Then came the painting, always a very satisfying finish for rebuilt rooms in an old house. Because the rooms are small, we opted for all white walls to start, with the exception of navy blue in the kitchen to set the space apart.
Within just a few weeks, the work was done! Our schedule did not allow us to leave Paris for long in early December, but we were very curious to see it all in person, so we gathered up Pipkin and hopped on the train for a one day round trip visit.
Too bad we could not stay to see them lit up. Maybe next year.
Seeing that work brought to mind the early days of demolition at our house - when it had to be torn down to earthern floor and stone walls, beginning in 2016.
Somehow, having observed our house's step by step reconstruction from that point over the years made the final result all the more remarkable and magical for us. Stepping inside our place in December 2021, we were thrilled to see transformation at every turn.
Without much further comment, I hope you will all enjoy the "before" and "after" photos of each section of our house. In some cases, I have reached back - for dramatic effect - to include much earlier stages of the renovation. Wherever possible, the photos are shots taken from a similar angle over time.
Advisement: this is a loooong post with dozens of photos. You may want to get a cup of tea or glass of wine (depending on your time zone) before you dive in.
First up is the kitchen...
Let's take a quick detour to the entryway, and come back to the kitchen in a minute...
(Note that we now have a door on the "cave!")
Back to the living room/kitchen areas now...
(New step was created at the bottom of the stairs from leftover oak flooring upstairs)
New cabinet built around electric panel high on the left wall
(And we all remember the "door of doom" covering the water valve access below)
Now, back to the kitchen for more finished photos...
Aside from the comprehensive wall prep and painting work in every room, our new team took on some significant building tasks as well. We were pleased to see the drywall finished in neglected spaces, and some very creative carpentry. The stairwell needed the most work...
The artisans also addressed a safety issue for us: a misstep close to the upstairs landing.
Overhead in the stairwell there was more work to be done...
And now that we are upstairs, let's look at the transformation wrought by both teams of builders over time in 1) the bathroom, 2) the "study/library" (small room at top of the stairs outside the bathroom) and 3) the bedroom.
First, a look at the bathroom in BEFORE times...
Now let's look at the study/library area...
Old built-in armoire on the left. Openings left to right are: stairs up to attic, stairs down to kitchen/living room, and the gutted bathroom space. Floors are open and being relaid on new beams in the study/library. Old attic door is leaning against the wall on the right.
The study/library, the small room at the top of the landing, was enlarged a bit by our first set of builders who created a new indented wall on the righthand side to give us more room for a desk or shelving...
Door on the left is the bathroom door.
As a special request, the artisans also reconfigured the inside of the old armoire from multiple horizontal shelving to just two shelves and a hanging rod so we can store clothing there until we can create other closet space or purchase a free-standing armoire for the bedroom.
The study/library at the top of the stairs leads into the main bedroom.
Going back to the landing at the top of the stairs in the study/library, you can see that the old attic door has been restored to its rightful place.
The attic was very cold and drafty, so we did not dally there on our one day visit. We were glad to have the electric wall heaters in the main living areas to keep us warm.
Many, many thanks to all of you, our readers, family, friends, cyber-friends, work colleagues and renovation addicts, who have supported us to this point with your positive emails and comments as we have gone through this process.
There is more to be done, of course. New windows to be created and installed, furniture to be purchased or found, decorating decisions, art to be hung, skylights and renovation in the attic, and the whole of Normandy to explore once we finally buy a car! We hope to continue to share our love of France and this sweet village with you all in the future.

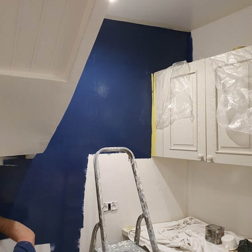
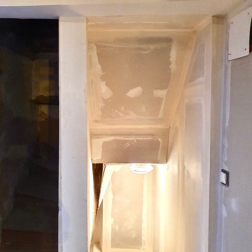
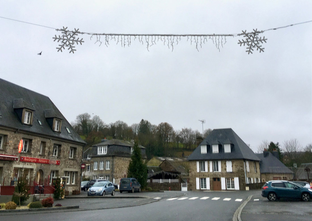
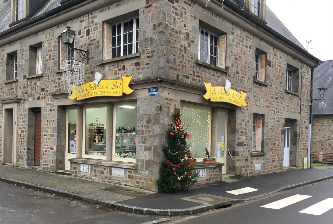
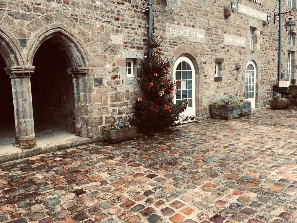
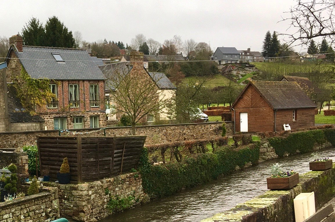
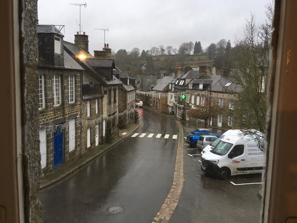
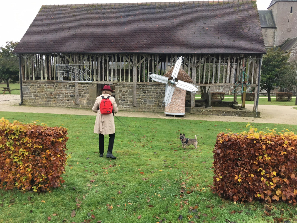
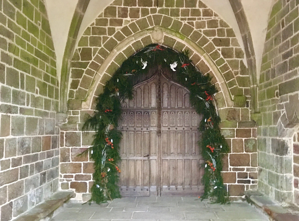
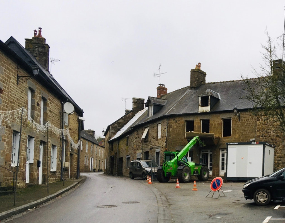
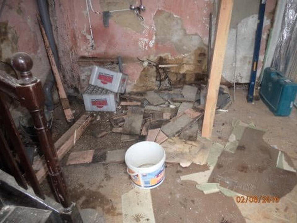
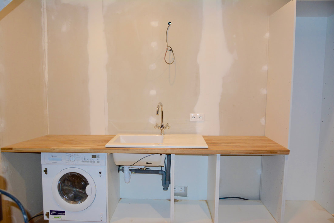
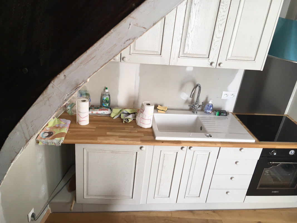
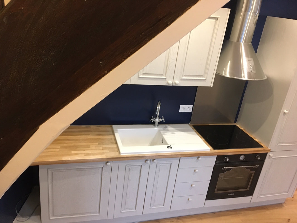
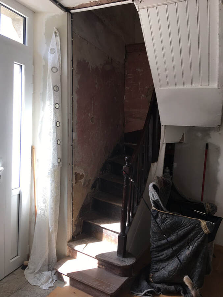
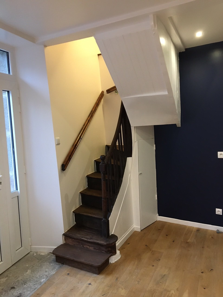
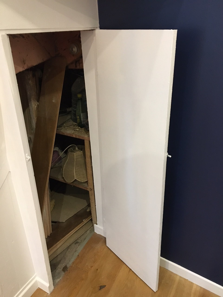
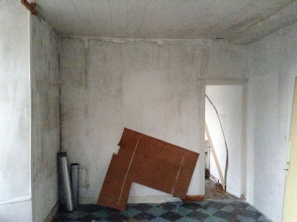
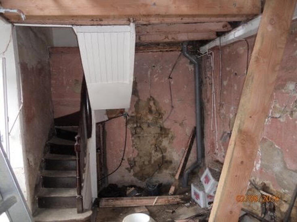
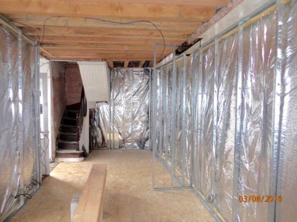
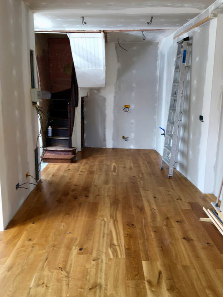
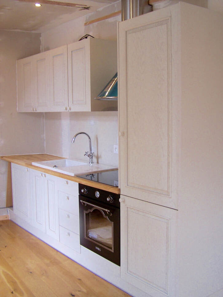
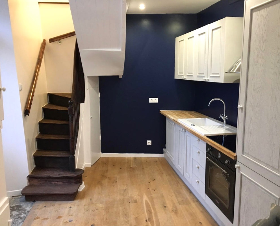
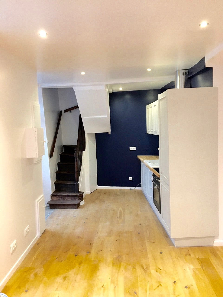
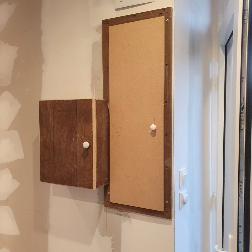
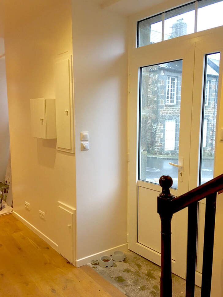
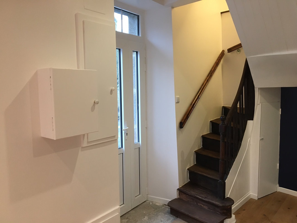
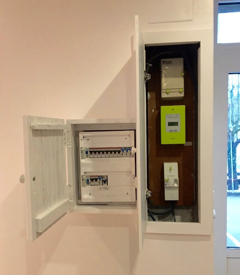
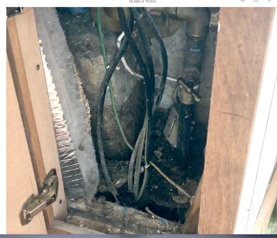
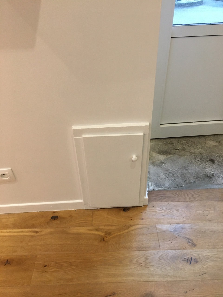
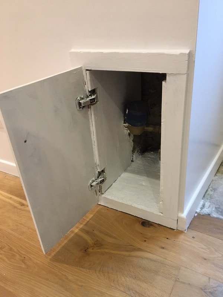
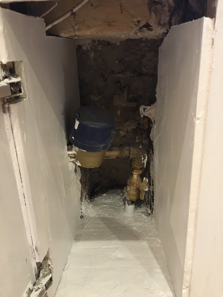
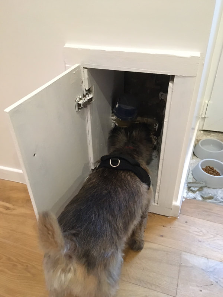
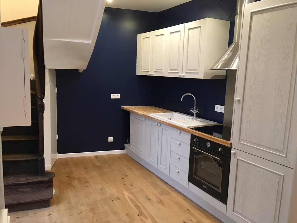
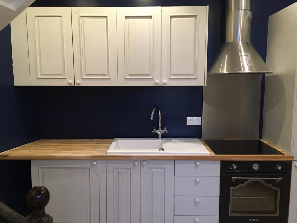
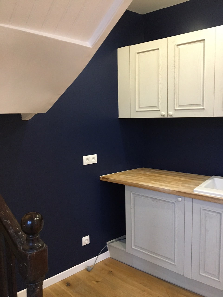
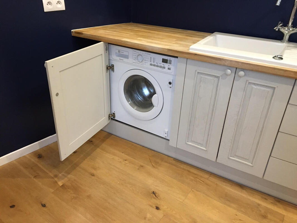
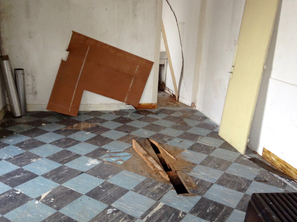
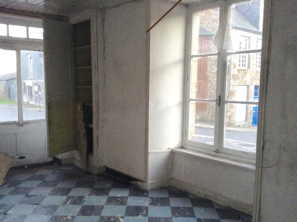
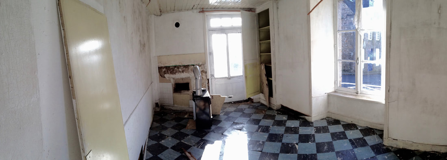
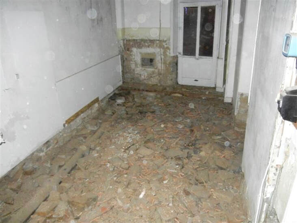
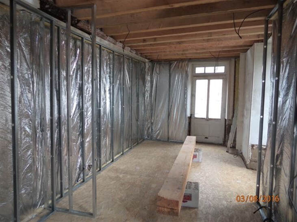
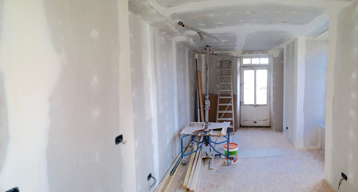
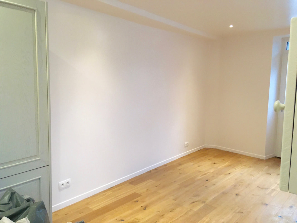
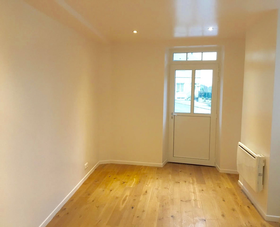
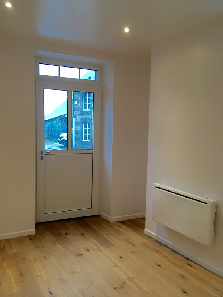
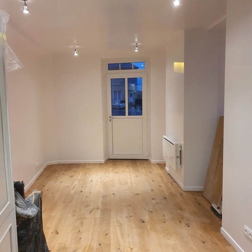
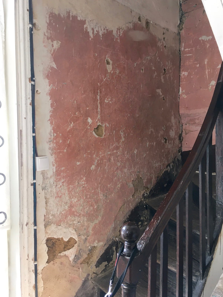
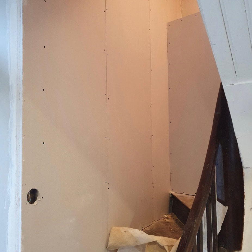
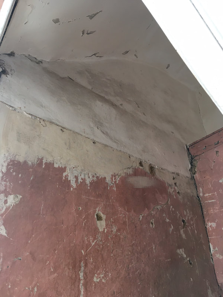
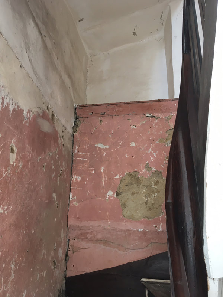
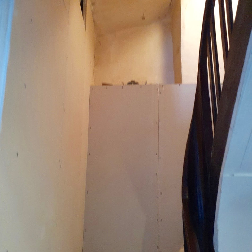
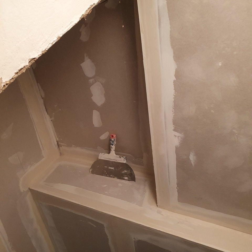
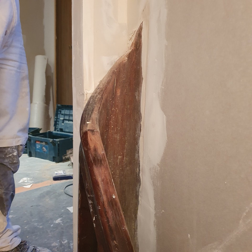
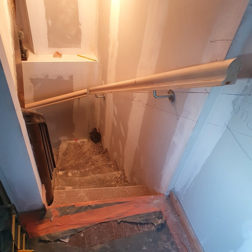
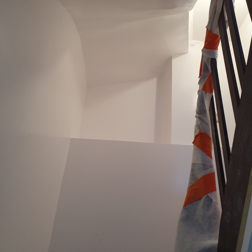
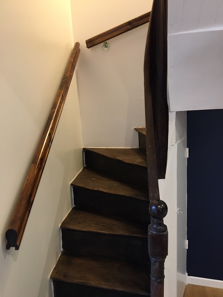
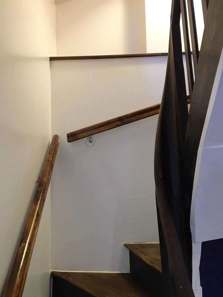
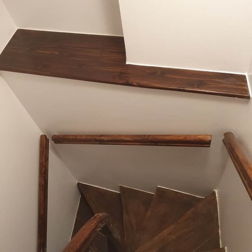
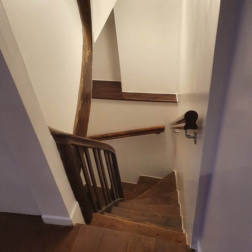
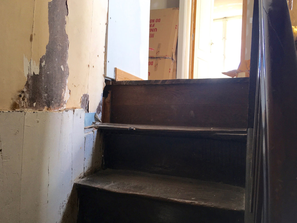
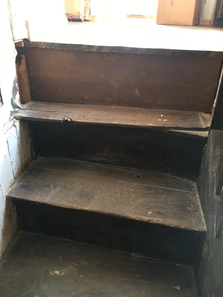
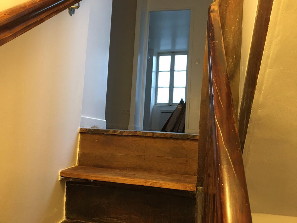
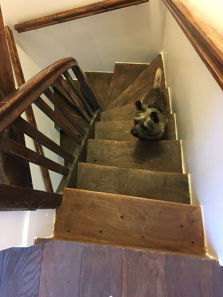
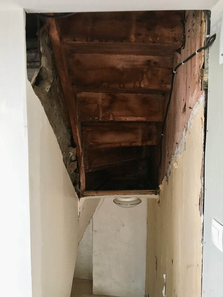
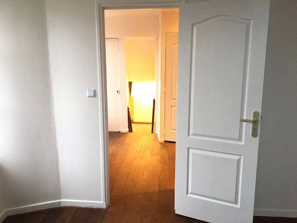
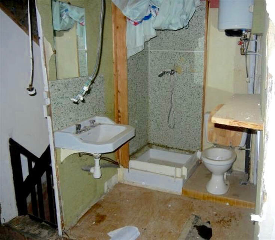
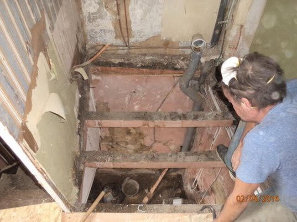
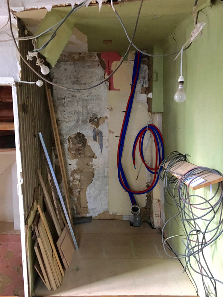
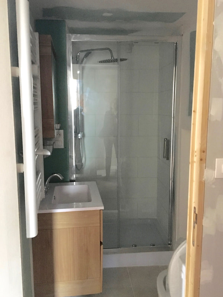
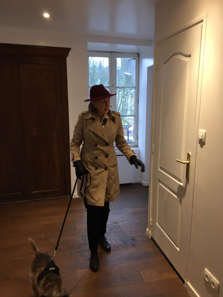
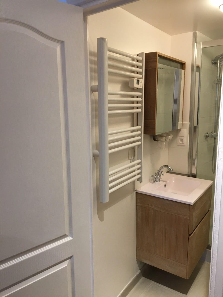
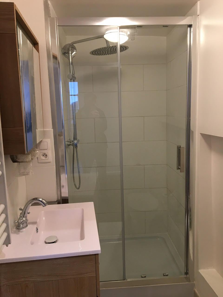
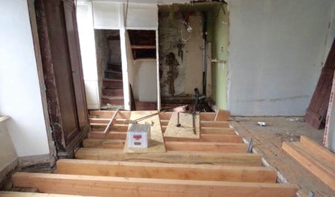
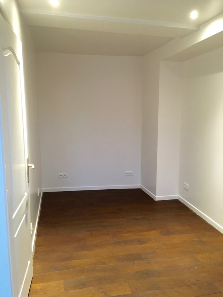
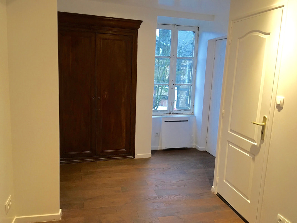
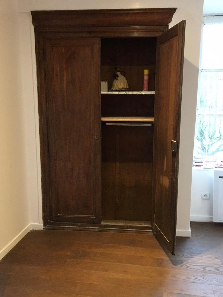
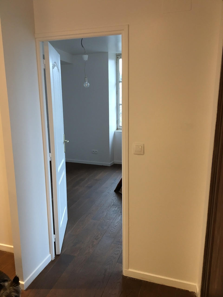
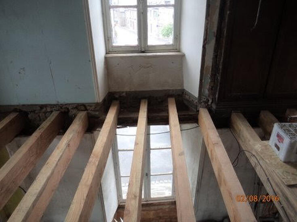
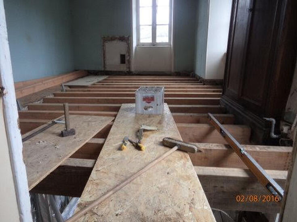
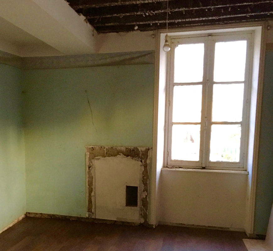
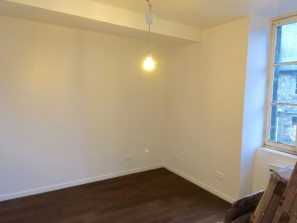
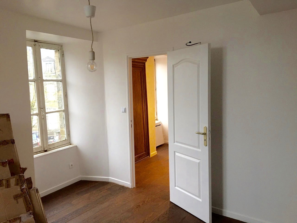
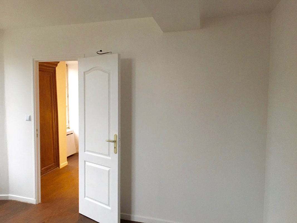
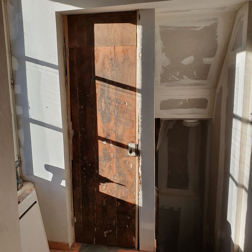
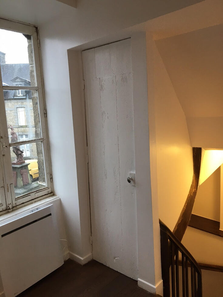
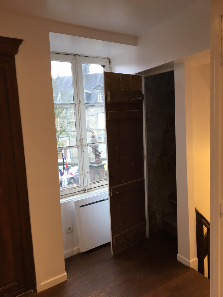
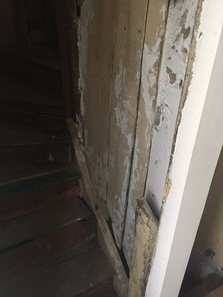
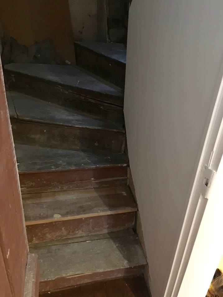
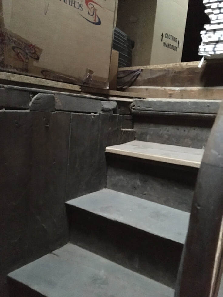
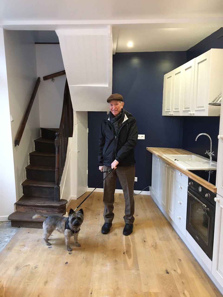
 RSS Feed
RSS Feed