We are deciding on the composition of the wall/door between the kitchen and the living room area. Right now you can see some metal rails sticking out where the dividing wall will be. The question is whether we will leave a wide opening, or put in French doors, or put in "pocket doors" that could slide away into the small wall space on the sides. Our daughter's preference is for pocket French doors, and after all, it is meant to be her own little house. Will discuss the feasibility of these with Jim, our builder, on Thursday.
With the new floor, insulation and railings up, the living room looks very different now:
The view below is looking into the study and bedroom area from inside the bathroom on the middle level of the house. We are going to be sure that the flue from this upstairs fireplace is properly filled in, and will have it walled over. Downstairs we do want to have a wood stove installed, but we'll only have electric heat upstairs.
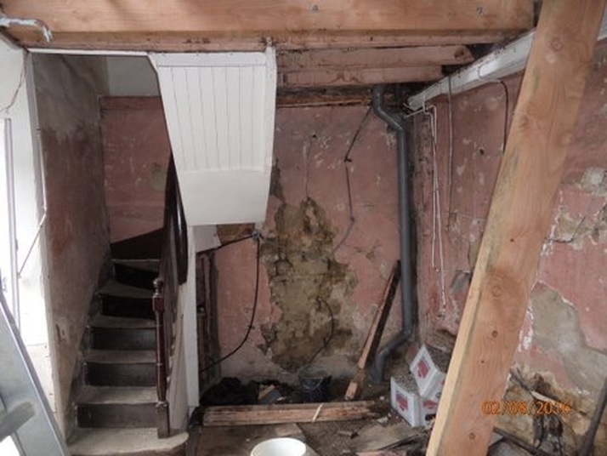
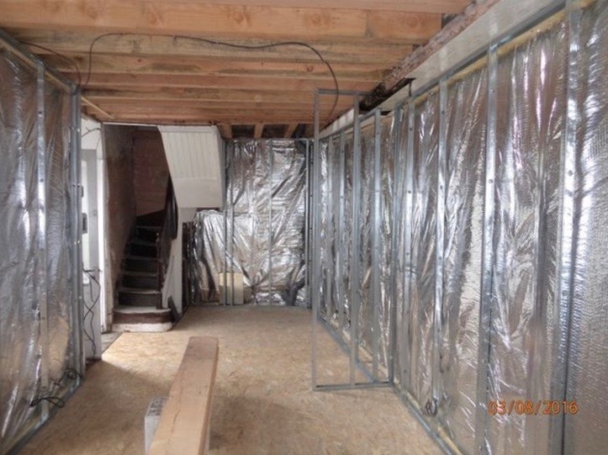
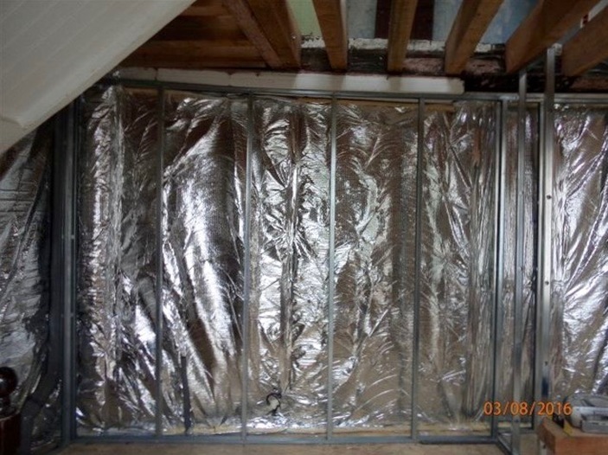
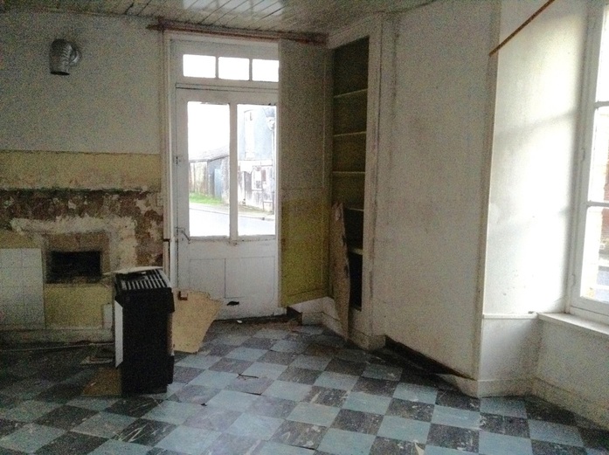
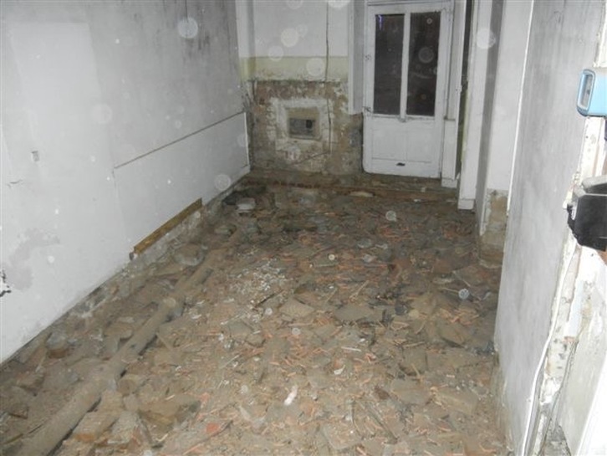
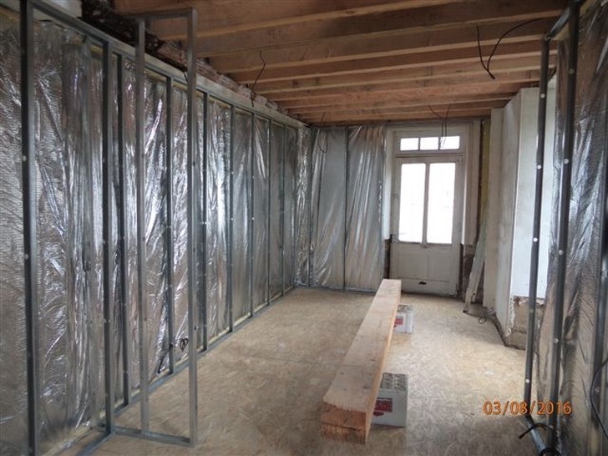
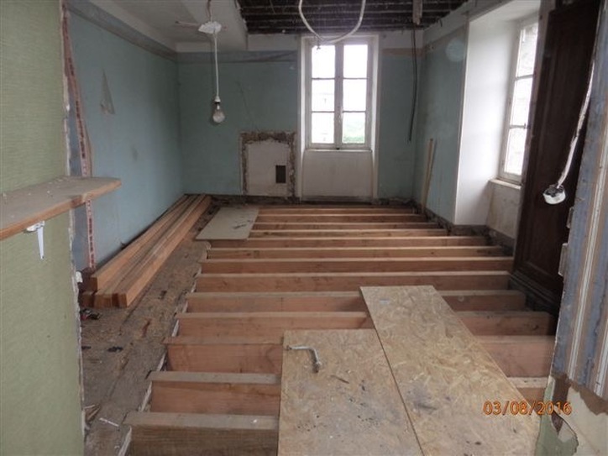
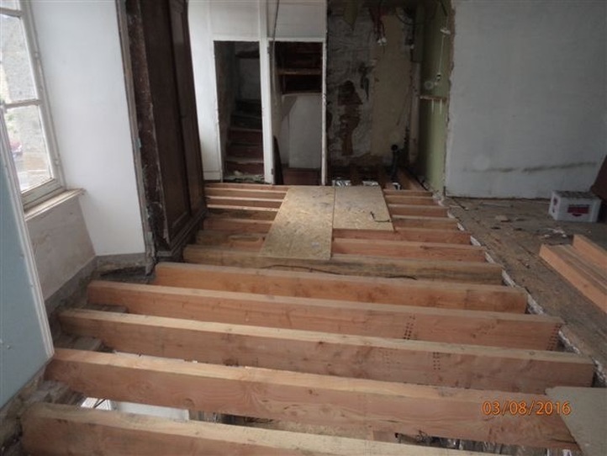
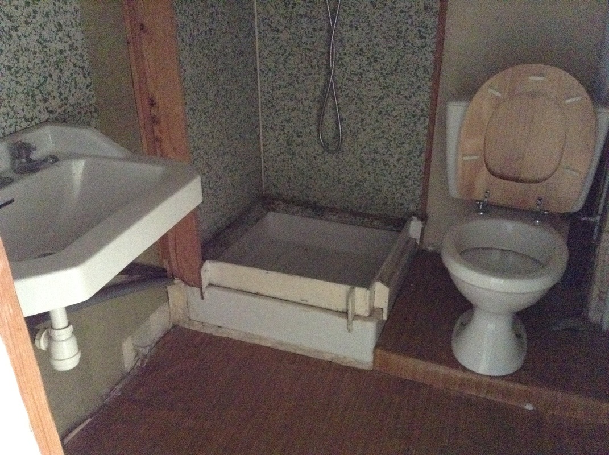
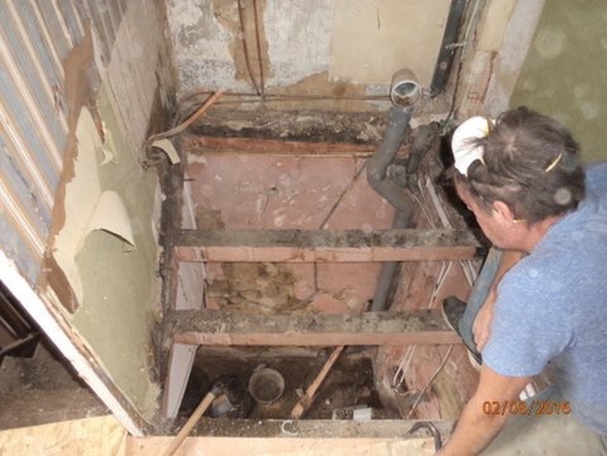
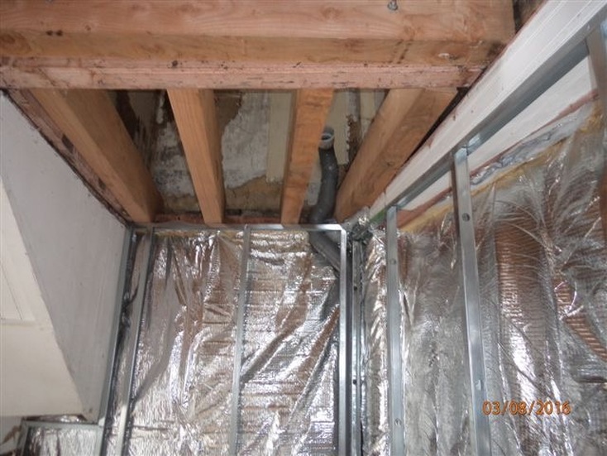
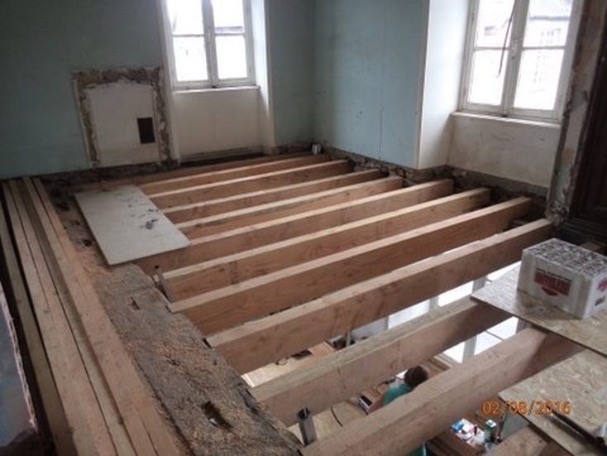
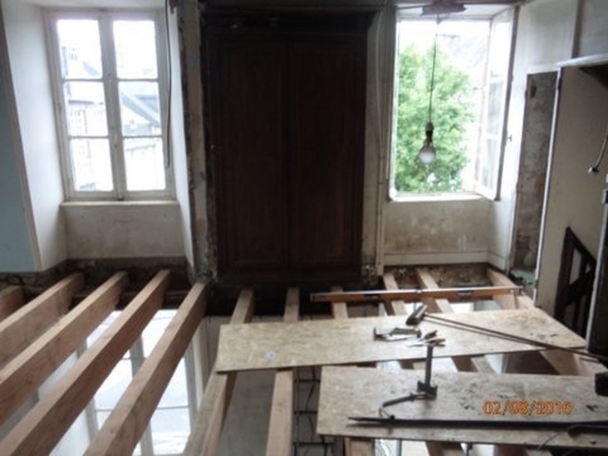
 RSS Feed
RSS Feed